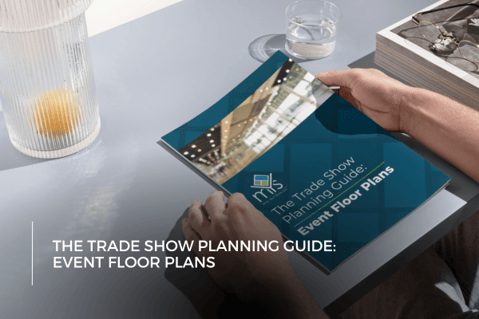Share this
The Trade Show Planning Guide: Event Floor Plans - FREE Download!
by Madison Frye on March 21, 2024
 When it comes to designing a trade show floor, show management teams face the challenge of creating a layout that maximizes exhibitor visibility and attendee flow. With the help of advanced event management software like Map Your Show's Floor Builder, planners can now easily customize and visualize their floor plans to perfection, with the ability for exhibitors to list their partners and competitors when requesting booth space. From strategically placing booths to incorporating interactive features, the possibilities are endless. Stay ahead of the curve by exploring the latest insights, trends, and innovations in our FREE Event Floor Plan Guide. Download it today and elevate your trade show planning experience to new heights!
When it comes to designing a trade show floor, show management teams face the challenge of creating a layout that maximizes exhibitor visibility and attendee flow. With the help of advanced event management software like Map Your Show's Floor Builder, planners can now easily customize and visualize their floor plans to perfection, with the ability for exhibitors to list their partners and competitors when requesting booth space. From strategically placing booths to incorporating interactive features, the possibilities are endless. Stay ahead of the curve by exploring the latest insights, trends, and innovations in our FREE Event Floor Plan Guide. Download it today and elevate your trade show planning experience to new heights!

Get the Trade Show Floor Planning Guide Delivered To Your Inbox.
*By clicking "Download Now", you consent to allow Map Your Show to store and process the personal information submitted to provide the content requested.
Share this
- Best Practices (35)
- News (33)
- Insider (27)
- Trade Show Managers (27)
- Newsletter (20)
- exhibitors (14)
- Event Mobile App (7)
- Guide (7)
- Interview (7)
- Case Study (6)
- Conference Management (5)
- Event Recap (5)
- AI (3)
- Booth Sales (3)
- Customers (3)
- MYS Team (2)
- Sales Accelerator (1)
- Trade Show Sponsorship (1)
- December 2025 (4)
- November 2025 (2)
- October 2025 (3)
- September 2025 (2)
- August 2025 (2)
- July 2025 (3)
- June 2025 (2)
- May 2025 (2)
- April 2025 (2)
- March 2025 (3)
- February 2025 (2)
- January 2025 (3)
- December 2024 (2)
- November 2024 (1)
- October 2024 (3)
- September 2024 (4)
- August 2024 (3)
- July 2024 (8)
- June 2024 (4)
- May 2024 (6)
- March 2024 (7)
- February 2024 (2)
- January 2024 (4)
- December 2023 (1)
- November 2023 (3)
- October 2023 (3)
- September 2023 (3)
- August 2023 (1)
- July 2023 (3)
- June 2023 (2)
- May 2023 (3)
- February 2023 (1)
- January 2023 (1)
- August 2022 (1)
- March 2022 (1)
- January 2022 (1)
- October 2021 (1)
- September 2021 (1)